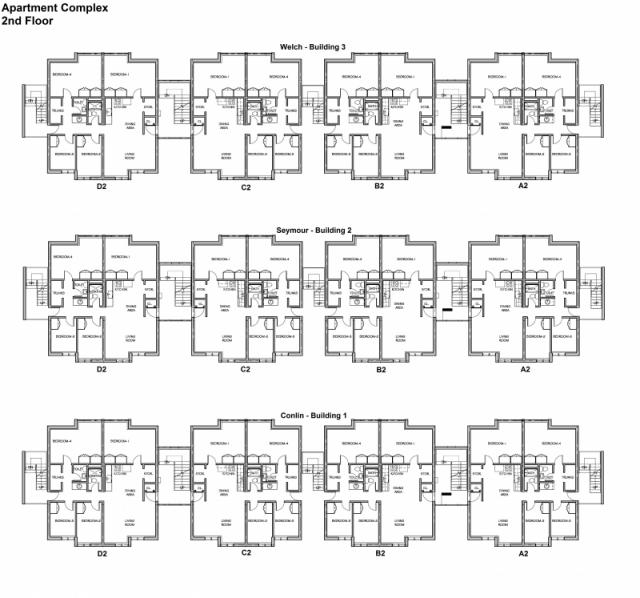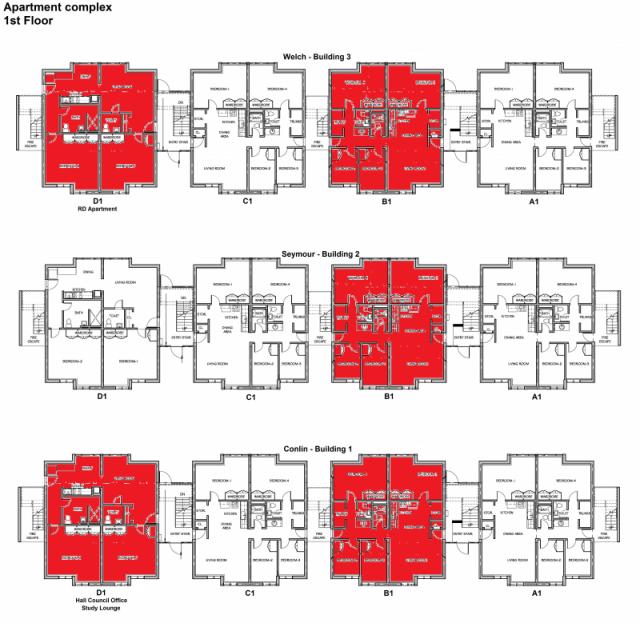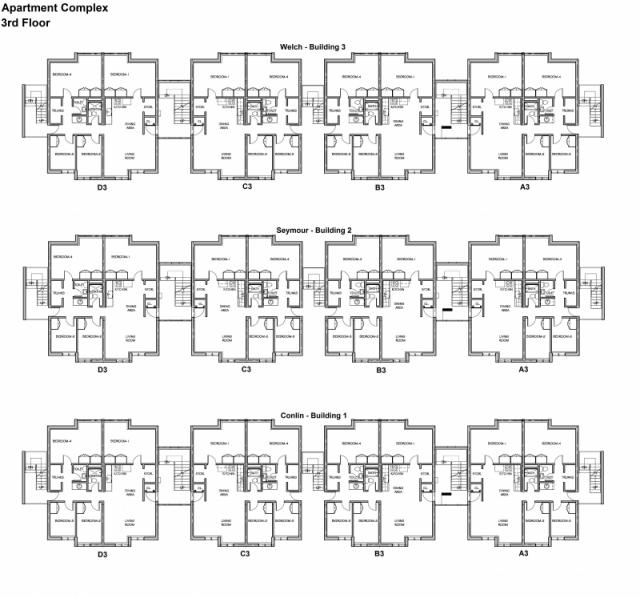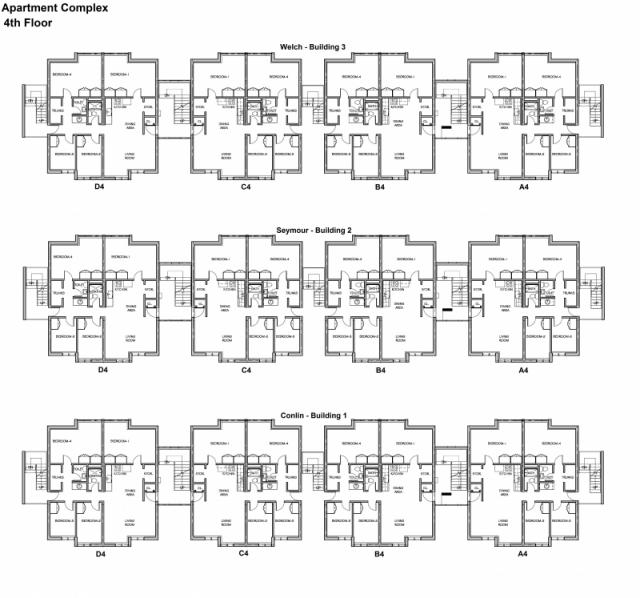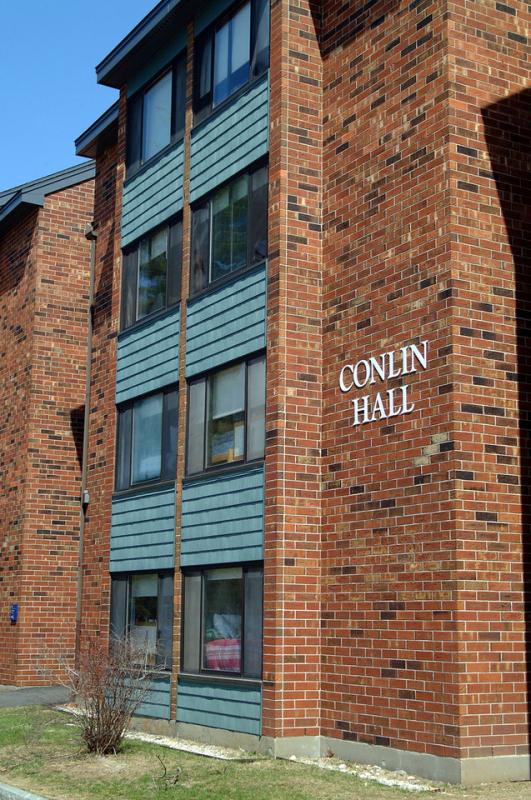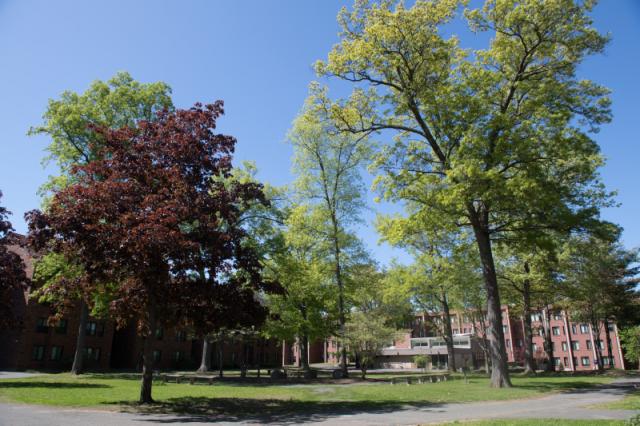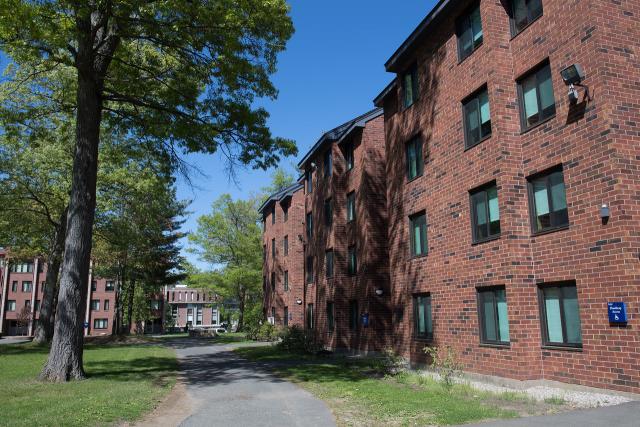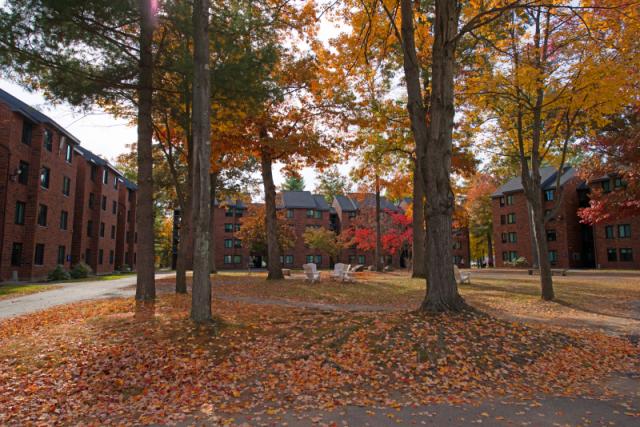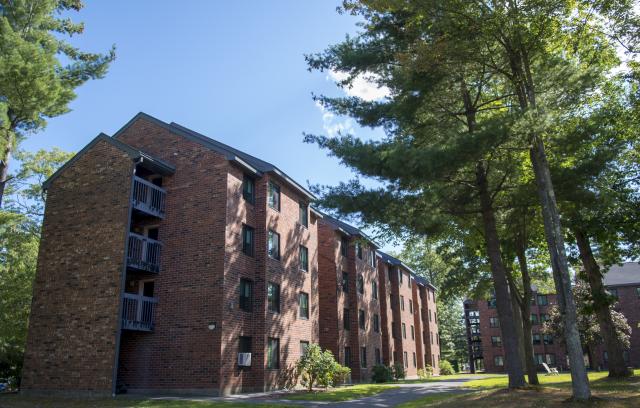
Apartment Complex
Opened in 1975, the Apartment Complex is Westfield State University's first ever apartment housing and is comprised of three buildings (Welch, Seymour, and Conlin) in the shape of a horseshoe which creates a courtyard for students to use. Home to 270 residents, the hall houses sophomores, juniors, and seniors in 6-person apartments. Graduate students are also housed in Welch Hall.
The laundry area for Apartment Complex residents, as well as the staff offices, are located at the south end of the Dickinson Commons Room and were added when the Apartment Complex was constructed.
Room Sizes
- 6-person apartments
- Front Single - 12' 5" X 7' 4"
- Back Single - 10' 7" X 7' 7"
- Front Double - 15' 7" X 10' 9"
- Back Double - 15' 7" X 10' 9"
Apartment Amenities
- Two of the student apartments are accessible for students with special needs.
Residence Hall History
The Apartment Complex opened in 1975. The three buildings within the Apartment Complex are named after three long-time college administrators:
- Frederick S. Conlin - Building 1 facing Juniper Park School
- Cecilia Seymour - Building 2 facing Western Avenue
- Edward Welch - Building 3 facing Scanlon Hall
Two of the student apartments are accessible for students with special needs. The laundry area for Apartment Complex residents, as well as the staff offices, are located at the south end of the Dickinson Commons Room and were added when the Apartment Complex was constructed. The courtyard area was redesigned in the early 1980s and the entire Apartment Complex received a comprehensive $2.6 million renovation in 2000-2001.

